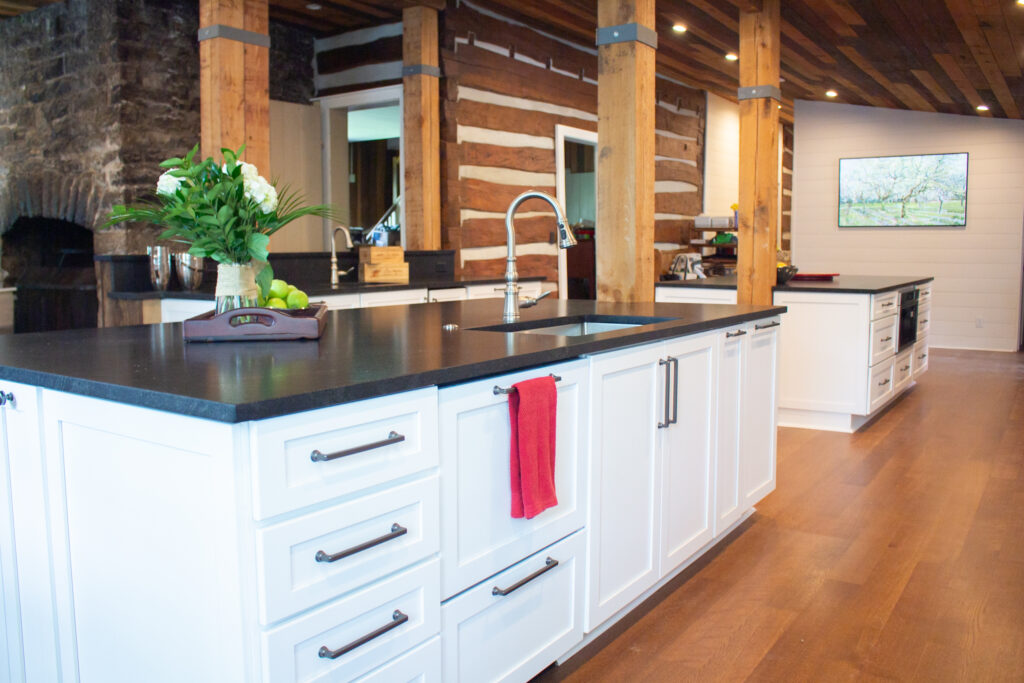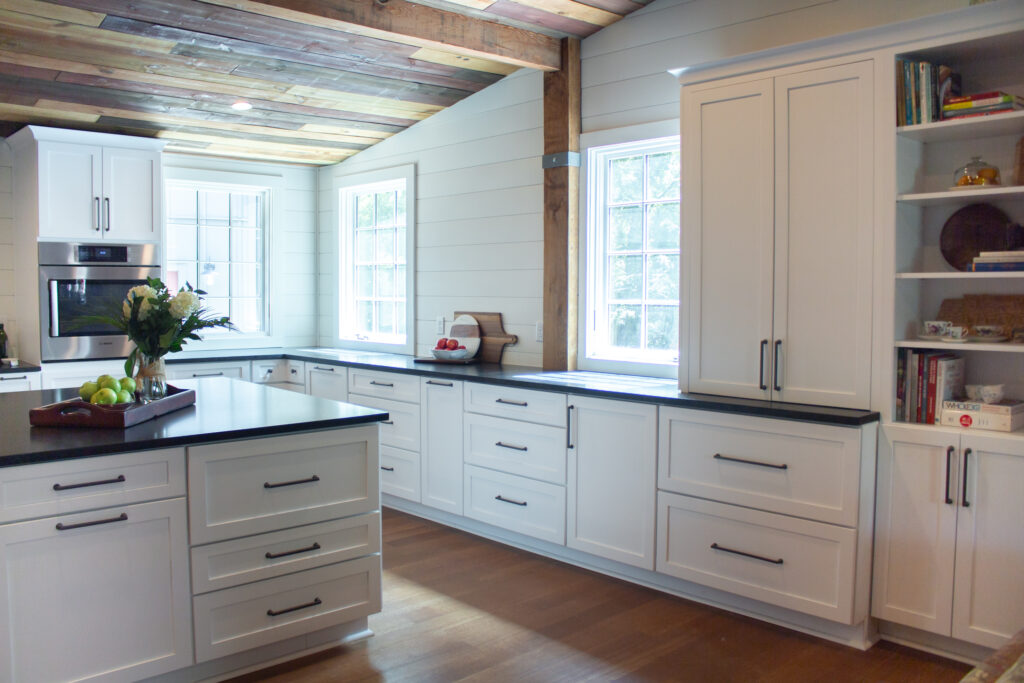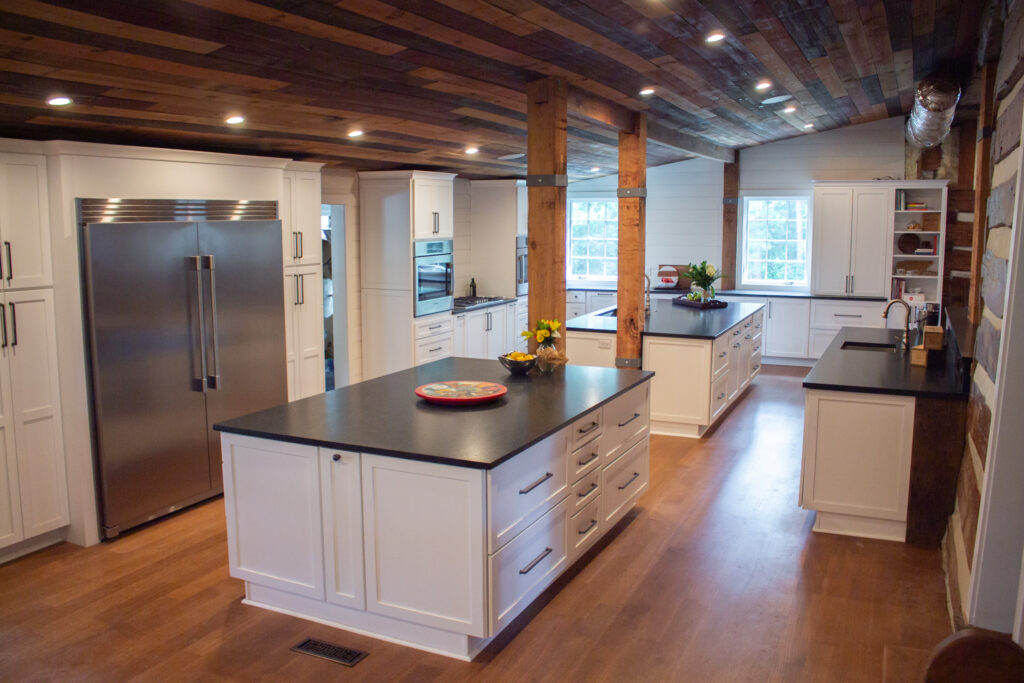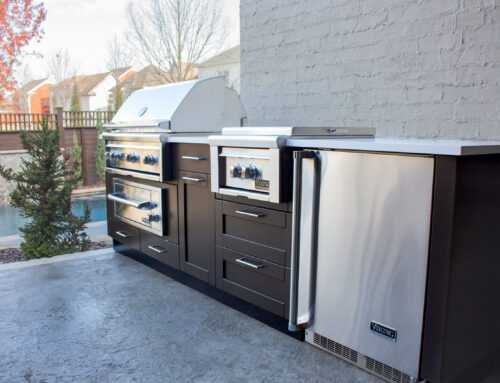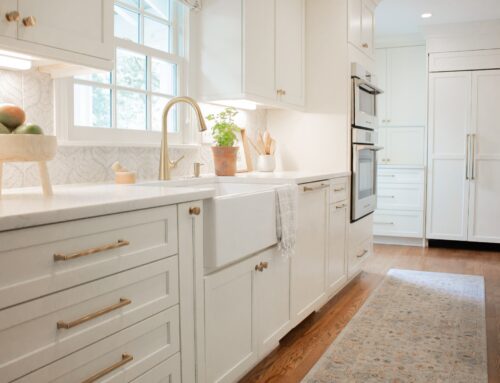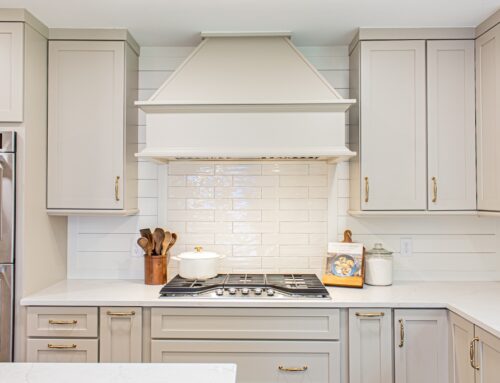Project Collaboration With Designer: Christy George of By George! Designs
Built in 1798, by Andrew Jackson’s commanding colonel, Thomas McCrory, this historic log home is one of the oldest continuously occupied residences in Middle Tennessee. The house is listed in the National Register of Historic Places as the McCrory-Mayfield House. Although it has been renovated a handful of times since 1798, the kitchen remained small and easily cluttered for its current homeowner. The overall project goal was to combine the current kitchen with an adjacent closed-in room to open the layout and create a more expansive area. Before the start of the project, the homeowner had the space opened up and stabilized. She then tasked us with designing a kitchen with a seamless flow but also defined areas for cooking, storage, and entertaining.
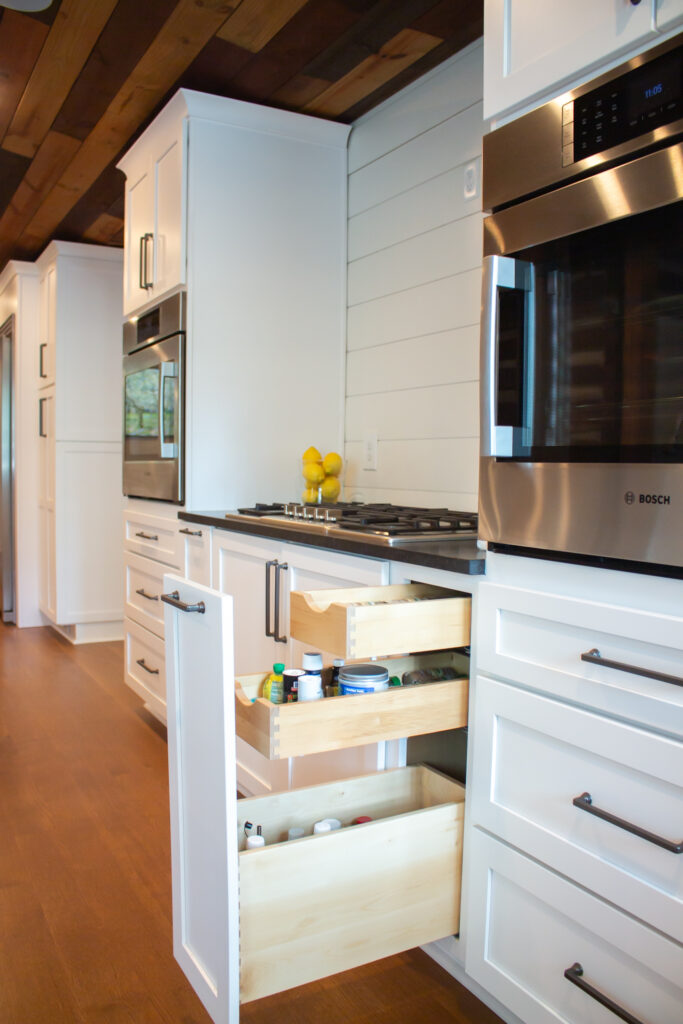
The challenge for the McCrory-Mayfield House kitchen renovation was to modernize it with 21st-century functionality while preserving its historic charm. Most importantly, the design needed to accommodate the homeowner’s desires and appliance requirements within the new open space. Due to the nature of the old home, there were columns and low ceilings that couldn’t be structurally changed. Designing the two islands to be built around the columns allowed the room to be split into the desired cooking and storage areas while also maintaining symmetry and cohesion. The low ceilings and windows limited the use of upper cabinets. However, we incorporated tall cabinets into the cooking area, which became a focal point for the range and double wall ovens. To compensate for the lack of upper cabinets and maximize storage space, most of the cabinets were modified to include clever storage solutions such as pullouts, hidden drawers, peg drawers, pocket doors, lift systems, tray dividers, and corner drawers. In keeping with the high-end integrity of the project, all appliances included custom panels and the cabinet ends were decorative. The Medallion Cabinetry Potters Mill door style in their Sea Salt paint finish, combined with Granite Negresco countertops, merged this transitional design with the classic style of the log home.
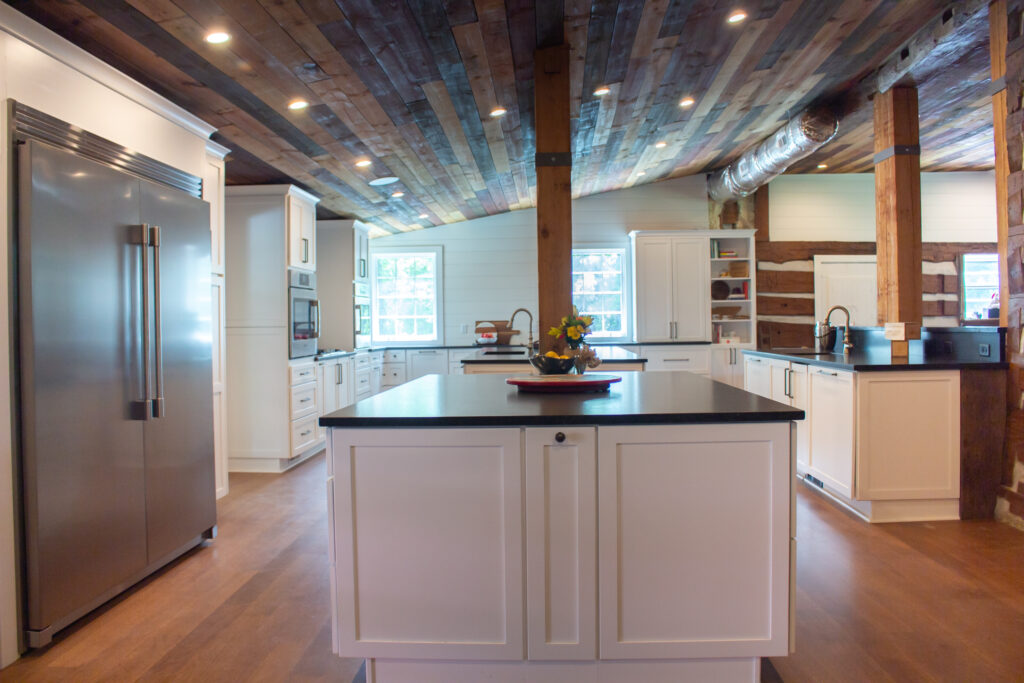
Previously, this kitchen barely met the needs of a small family. However, after the renovation, it successfully accommodated a large community event for their historical home. With the new layout and ample space between each island, separate areas have been created to eliminate any cramped feelings while cooking, serving, and entertaining. The client now has sufficient space to store serving platters, cookware, bakeware, and much more in their respective zones. The client is overjoyed to have a kitchen that’s as functional for today’s needs as it is evocative of the home’s rich history. It was an honor collaborating with designer, Christy George on this kitchen renovation. We are thrilled it was the bronze winner in the ‘Kitchens Less Than $100,000’ category of the 46th Annual Qualified Remodeler Master Design Awards Contest.
